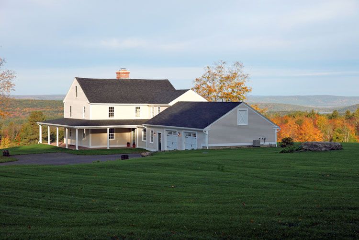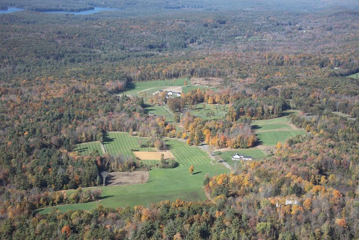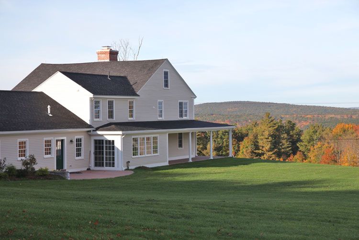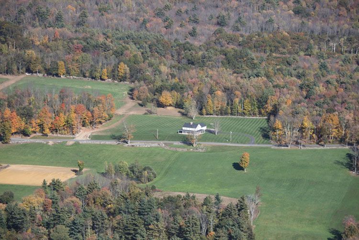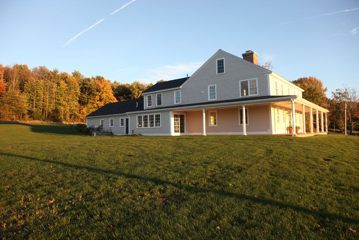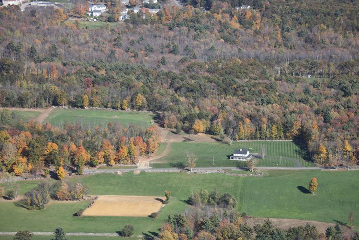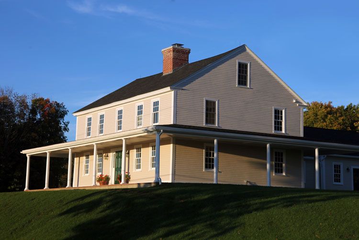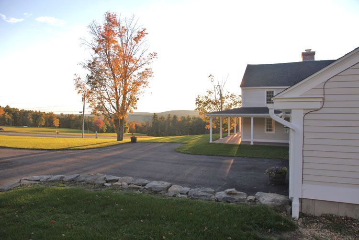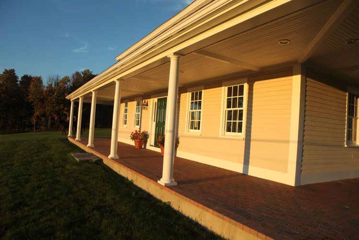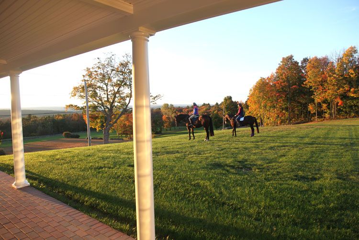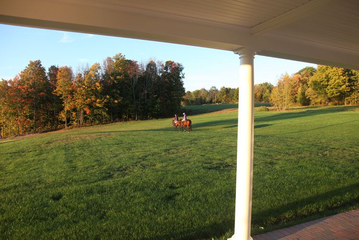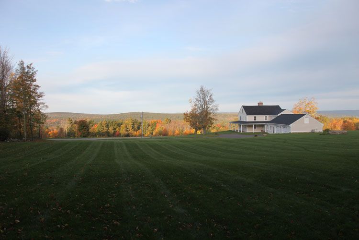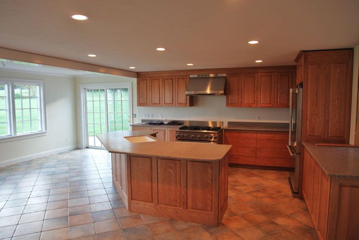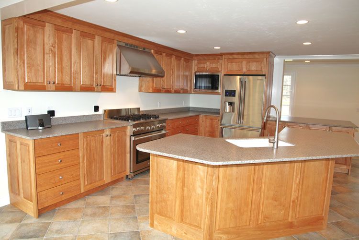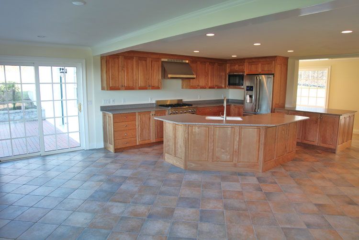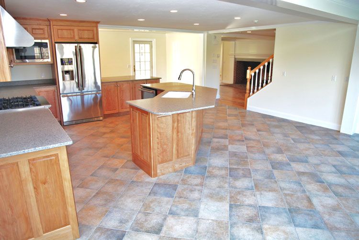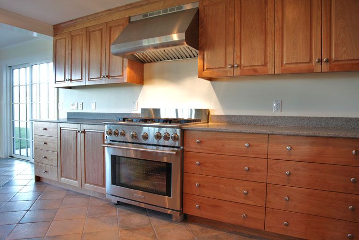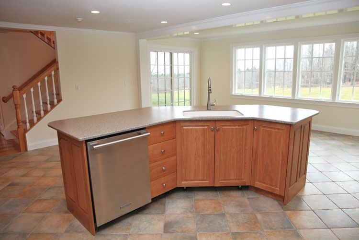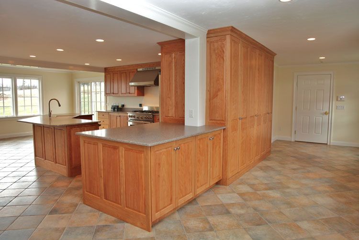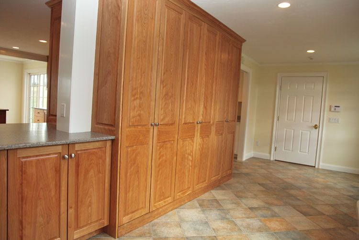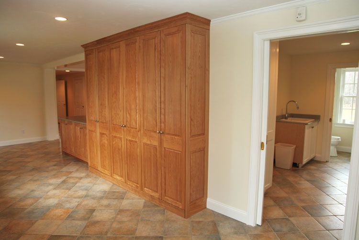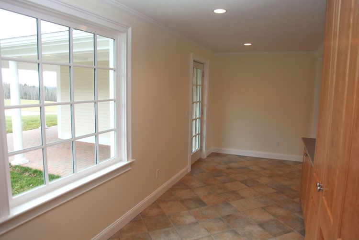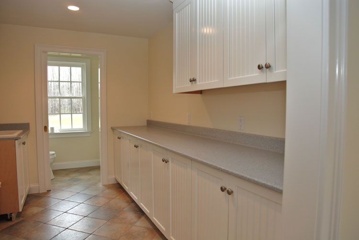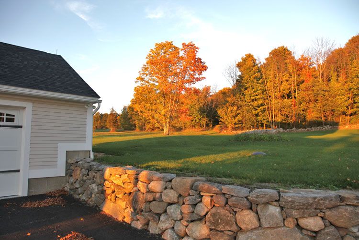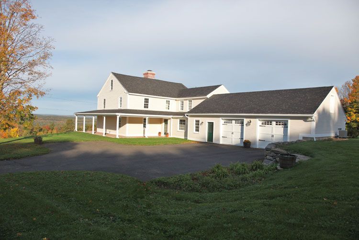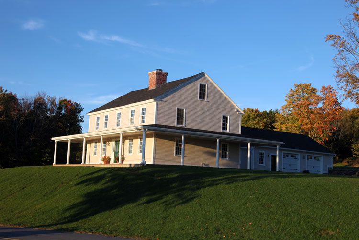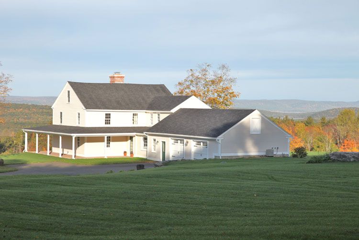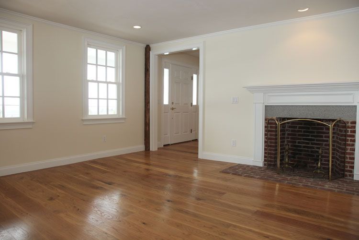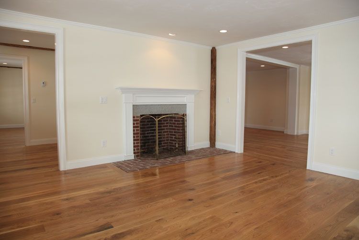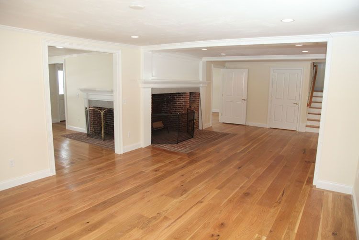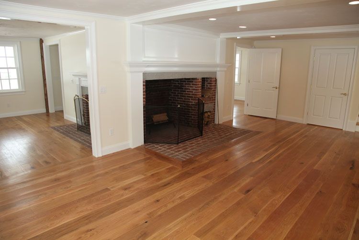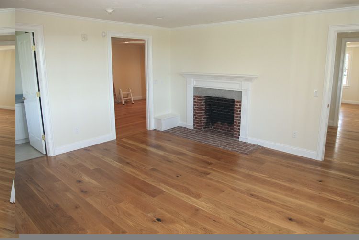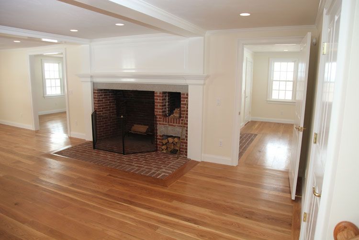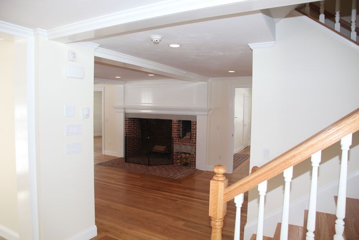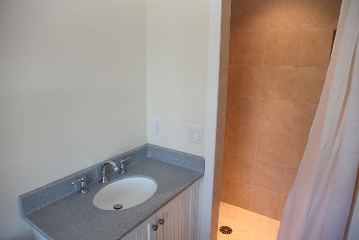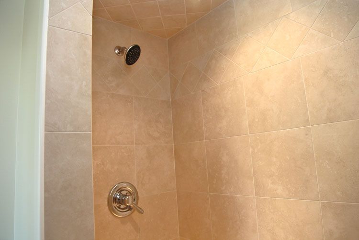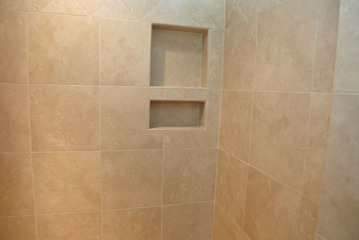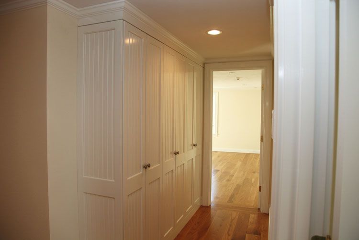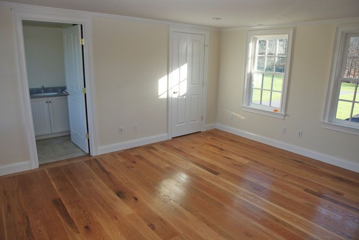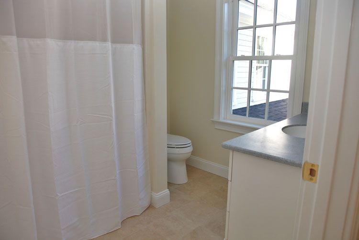Single Family Antique Farmhouse
486 Greenwich Rd - Hardwick, MA 01037
4 Beds / 4.5 Baths / 3508 Sq. Ft. / 6 Acres / built 1860 (2012)
Sale Price: $745,000
SOLD (8/30/13)
(click on thumbnails for larger photos)
Property Description
Remarkable reconstruction of antique farmhouse. Perfectly positioned to view the Quabbin waters and far beyond. Highest quality design, materials and craftsmanship throughout. Built to accommodate modern life in comfort, grace and efficiency. Everything is new except the post and beam frame and the idyllic location. A comfortable walk from Hardwick Common, The Cultural Center at Eagle Hill, and the vast natural expanses of the Quabbin Reservoir. Offered at this price with 6+/- acres with final frontage and land to be determined by negotiated survey.
Overall:
- Except for the original post & beam frame, everything is new. All bedrooms have full baths. Half bathroom in laundry area.
Electrical:
- All new wiring
- Recessed lighting in all rooms with dimmers
- Switched outlets in each room for lamps
- Two RG-6 video cables run to each room to accommodate satellite TV
- Cat 5e cable run to each room for internet
- Phone lines to each room are “homerun” to facilitate phone system
- Pre wired for whole house backup generator with propane line
- Pre wired for satellite TV and internet dish locations
- Fire and burglar alarm system with 24/7 monitoring
- Professionally installed lightning rod system
Plumbing & Heating:
- High efficiency, sealed-combustion propane boiler
- Radiant heat on first floor with two zones
- Radiant heat in garage with its own zone
- “Unico Hydroair” heat and air-conditioning on second floor
- Buried 1000 gallon propane tank
- Comfort-height, elongated Kohler toilets
- All new septic system
- Hot water circulator to master bathroom for instant hot water
Kitchen
- Custom made by local cabinetmaker. Solid Red Birch. All doors and drawers have soft closings hinges and glides. Appliances are Electrolux Icon (professional) series. Stove is “dual-fuel”. Thirty-six inch wide gas cook top with six burners. Oven is electric with ball-bearing shelf glides. Fridge is counter depth. Built in microwave. Corian sinks and counter tops in all baths and kitchen.
Laundry
- Ample cabinetry and counter tops. Deep wash sink. Set up for elevated front load washer and dryer. Coat closet. Half bathroom.
Structure
- Insulation: A combination of “open cell” and “closed cell” foam insulation with R-Values between R-21 and R-38. “National Green Building Certified”. Material information: (www.demilecusa.com/spray-foam-contractors/products/sealection-agribalance)
- Windows: Mathews Brothers, Belfast, Maine (www.mathewsbrothers.com) engineered solid composite windows. “Low-E” glass filled with Argon gas meeting stringent ENERGY STAR requirements. “Tilt Wash” for easy cleaning.
- Garage: Oversized with radiant heat. Floor painted with industrial, Dual Resin epoxy coating. The storage area above garage is accessed from a door inside the house on the second floor, not the typical “pull down” stairs.
- Exterior trim is Azek which will never rot and provides long-lasting paint retention
- Propane line run from buried tank to patio area for gas grill
Additional info on this listing available here:




